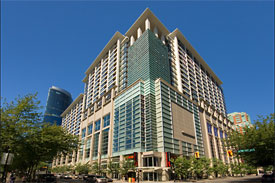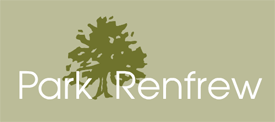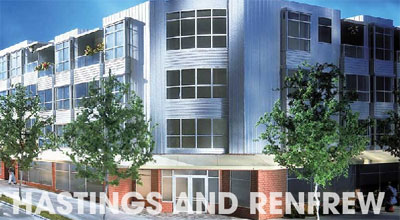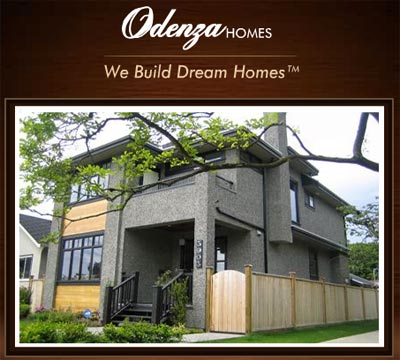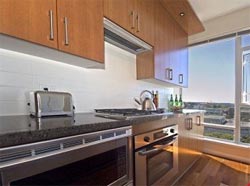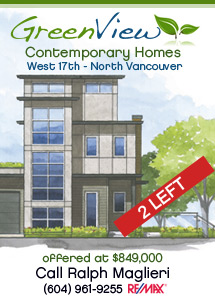North Shore Homes Win Georgie Awards!
The North Shore is well known for its beautiful architecture, so it’s not surprising that a handful of properties from North Vancouver and West Vancouver in the North Shore real estate market were honoured with Georgie Awards at a ceremony last week. The awards, which have been given out by the Canadian Home Builders’ Association every year, recognizes the best and most innovative real estate development in the province including everything from single family homes to townhouses and apartments and renovations of all kinds. Winners from the North Shore real estate market for the Georgie Awards 2009 include: North Vancouver: Best residential renovation $250,000-$499,900 by RJR Construction Management Ltd. and residential renovator of the year award to CCI Renovations. West Vancouver Georgie Award winners 2009 include: Best single family detached home valued over $3 million by Best Builders Ltd., Best kitchen over $40,000 (new) by G.D. Nielsen Developments Ltd. and Small volume single family up to 15 units (customer choice award) to G.D. Nielsen Developments Ltd again. Premier Gordon Campbell attned the Georgie Awards event – held a the Westin Bayshore in Vancouver, along with several ministers and partners in the BC home building industry. For more information about the Georgie Awards and the North Shore award winners, please visit
www.chbabc.org. By Manisha.
Dale Construction: Builder, Renovator and Contractor

Dale Construction – a family business built on repeat clients and lasting relationships. An advertisement from the Canadian Real Estate Magazine. “Home is where the heart is.” And for most, it’s also our largest single investment of our lifetime. So it’s no wonder that year after year millions of Canadians decide to expand, improve, or build their place. But unless you’ve had extensive home building experience, one of the most difficult steps is finding a company that understands your vision and has the experience to create it. It’s been almost 15 years since Dale Construction’s founds Marshall and Pauline completed their first real estate project. And over the years, this family run company at Dale Construction has become a fixture in several Toronto neighbourhoods. “We’ve gotten tok now many of our clients’ homes inside and out because we keep getting invited back,” says Marshall McCarroll, President of Toronto Dale Construction Ltd. “For some customers we’ve done everything from building their new home or addition to adding a third washroom. And while we’re just as comfortable building a dream home as we are creating a dream kitchen, what we really build is relationships.” “People like working with us at Dale Construction Toronto. They like the way we keep the job site clean, the like the team that’s been with us for years. But most of all what clients appreciate is that we can look deeper into a real estate project that merely surface improvements. WE know foundation. We know Structure. We understand building codes. And we’re detail oriented. All of which means we can customize the job to closely match our clients’ vision. Because Toronto Dale Construction has a “one job at a time philosophy,” clients have the comfort of seeing the same team on the job day after day and they know their home project is progressing on schedule. “We walk customers thorugh the real estate phome project one step at a time. No homeowner wants to be in the middle of a project wondering when the crew wil be back. That’s right, right from the start, I promise my customers that we’ll be there from day one until the job is complete. It’s the lack of stress that always makes us a huge hit.” And what’s construction company like Dale construction Toronto renovators, contractors and builders without tools? Because of the wide scope of their work, Dale Construction in Toronto real estate builders, contractors and renovators has it sown light and heavy equipment and that’ sabove and beyond the arsenal of power tools. “We have a passion for what we do. It’s not a quick in and out mentality. It is the workmanship that clients come for and that’s what we deliver. That’s why we always get referrals and why so many of our customers count on us time after time. Find out more about Dale Construction Toronto builders, contractors and renovation people at
www.daleconstruction.ca or call 416.266.4039 for your next home project.
Dale Construction Toronto’s Marshall’s 3 Tips For Selecting Your Renovation Partner
You’ll be working with your builder or renovator for a while, so getting your relationship started on the right foot is important. Aside from experience, you’ll also want to evaluate these points: 1. Does the Contractor listen? Make certain they really understand your wants and needs. Be aware of repeated misunderstandings. 2. What do past clients say about them? More than being satisfied with the home project, find out if they enjoyed the experience. Would they hire the same Contractor again for another job or prefer to avoid a repeat experience? 3. Ask for supplier references. It’s not just about paying the bills on time – is the Contractor a difficult customer? And would the supplier rather miss a sale then have to deal with that person?
Slowdown Helps Homeowners Renovate For When the Property Market Heats Up - By Shakespeare Homes North Vancouver
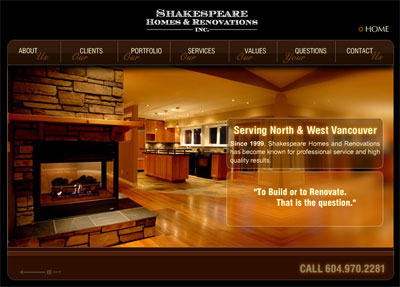
When real estate is the news, friends and acquaintances often press me to forecast the future of home prices ont eh North Shore real estate market. Further up? Steady? Down? A great article by Mark Cooper for the North Shore Magazine. I tell them that my daily dealing with homeowners on the North Shore, realtors and builders here hasn’t given me a crystal ball, but they still ask. My responses these days are fairly positive – the North shore real estate market is in a great position to weather any real estate storm in Vancouver, and to continue to more than capitlize on any general upswing. But if my friends get any value from my musings, it may be from my opinion about how construction and renovation could affect value in the various possible futures of the North Shore real estate market. Turmoil and dropping prices in the US are having some effect here, but in the longer term, things are looking good. We’ve had a pre-2010 boom. The real effect of the Olympics, though, will come a eyar or two after the games. Expo 86 boosted prices after millions saw the West Coast. In 2010, TV and the internet will beam our beautiful North Shore mountains to billions of people worldwide. Vancouver is always in the top three most livable cities, but North Shore homes here are still less expensive then most of the top 10. In London, a basic one bedroom flat can go to $2 million. The Thames may be nice, but it’s not Ambleside and you can’t ski 10 minute from home. In San Francisco any real estate property with just a glimpse of The Bay gets $3 million… the price for sweeping views of ocean and city o the North Shore property mansion. Prices here have some room to grow. North Shore homeowners have made sizable gains in their home equity positions in recent years and, with softer markets elsewhere, many are tempted to cash out. But it can be scary to give up a home now – it’s expensive to find another home here, and even more expensive to trade up. So, if you are happy with what you have in the North Shore real estate market, the neighbourhood, the neighbours, schools, etc, you have an incentive to re-invest in your own North Shore home. Besides, if you buy a different house, you’ll probably do some renovations anyway. Selling and buying means a myriad of costs: agents’ commission, lawyers, transfers, taxes, moving costs, refinancing fees and possible penalties. Add it up and think about renovation that money could buy for your new North Shore home. Kitchens and bathrooms continue to be the renovations that produce the most value. Ont eh North shore property market, renovations that add alevel or part level to take greater advantage of views are smart. And just opening up a floor plan can make your home feel huge. Enlarge for a growing family, or for your entertainment space. But be sure your renovation makes your home “cool.” Green building used to be mainly about saving on energy costs, although renovations usually cost ore than savings on heating. Now, eco-friendly North Shore condo buildings is valued just on its own. Exotic hardwood floors still look nice, but home buyers in North and West Vancouver want materials to be environmentally responsible – they don’t wan tot help destroy the Amazon. To look at what’s happening with green building here, chech out. This may be something that’s like the dramatic change in the North American vehicle market – a few months ago – almost overnight, bit trucks and SUVs stopped selling. Part of that has to do with the cost of fuel, but is’ also about what’s now cool. In a recent column Peter Simpson, head of Greater Vancouver Home Builders’ Association, pointed out that there’s no slowdown in the North Shore real estate market for homes that have what buyers now demand – advanced technology, sustainable construction method and eco-friendly materials. As he quotes business guru Tom Peters,” Cool stuff is cooler than stuff that’s not cool.” Mark Cooper is president of Shakespeare Homes and Renovations Inc. at
www.shakespearehomes.com or 604.970.2281.
Low Cost Renovations Can Pay Off Big in the Vancouver Real Estate Resale Market
How can a homeowner add real value without overspending on a renovation asks the question in the latest REW newspaper. A report in Home Makeover magazine says that often the least expensive work can actually pay off the most on sale day. For do it yourselfers, the key is to only tackle work that is easy to handle, or that you are extremely good ad. “Renovations offer a relatively affordable means to boost the value of a home,” said Lisa da Rocha, vice presient, marketing and sales, Royal LePage Real Estate Services in Vancovuer. “Do-it-yourself tasks such as painting walls, changing cupboard knobs or laying new flooring will make a house not only more appealing to home buyers, but also offer a great return on investment.” According to a survey of Vancouver realtors and appraisers, by Royal LePage published in Home Makeover, the following are the top five smaller projects for the best return on real estate investment:
Paint: Adding a new coat of paint to your Vancouver home can freshen up a house and make the interior or exterior look like new. For homeowners looking to sell in the near term, neutral colours are most preferred.
Hardwood Floors: If genuine hardwood exceeds budgets, laminate flooring works well. Home buyers like to see hard flloors throughout, so try to lay down laminate in dining rooms, living rooms and eve bedrooms.
Lighting: Old or standard grade light fixtures, and cover plates can date a house. To modernize, install new light fixtures. Remember to go green, and use compact fluorescent light bulbs, where possible.
Front Lawn: to increase curb appeal and entice buyers, ensure front lawns are tidy and gardening is minimal. While there is no need to go overboard, adding some standard shrubs and flowers will make a home more inviting.
Kitchen Upgrade: replace the cabinet knobs wit more modern styles repaint the cabinets. Install a modern new faucet set and if you can do it on your budget, upgrade to stainless steel appliances, including a new range hood.
Renovation Dollars and Sense
A great article published in the North Shore News and written by Kevin Vallely in the Architecturally Speaking section of the Vancouver home guide on September 10, 2008. Virtually everyone with eyes to building a new home in Vancouver or renovating an existing one has the limitations of budget. There are many things one can do to maximize their construction Vancouver dollar but one of the most important is to learn the conventions of the Vancouver construction industry. We can build almost anything these days. New methods and materials allow us to build Vancouver real estate that would have been deemed impossible just a short time ago. But utilizing this technology comes at a cost. The further we move away from conventional building practises in the Vancouver real estate market of construction the further we move away from economic ones too. It’s essential in the Greater Vancouver real estate market to understand where the benchmark lies in the residential construction industry so that the decisions you make are grounded with the knowledge of convention. Foundation walls support the structure of a home and are typically built to be eight inches wide. Since formwork needs to be constructed before the pouring of concrete begins, a complex Vancouver layout will require more time to build and will result in additional costs. Most Vancouver homes today are built using 2x6 wood studs for the exterior walls and 2x4 wood studs for the interior walls partitions. A 2x4 is actually 1 ½” x 3 ½” in dimension with all the larger 2x members being 1 1/2'” by X ¼”. Ceiling heights in your Vancouver home construction project will vary but the conventional floor to ceiling height is eight feet to accommodate standard sheet sizes of interior finishing materials. Ordering eight foot studs for a typical ceiling height seems logical until you realize that a wall is constructed with floor plate and a double header plate made of the same 2x members. Calculate for a three quarter inch floor thickness in your Vancouver real estate construction project and a half inch drywall ceiling and you realize that to get the exact floor to ceiling height of eight feet you need studs of 7’ – 8 ¾’. Knowing this before hand is helpful as you can order the stud sizes. It may seem like a small thing at first but thorugh the construction of an entire Vancouver house, this little thing can become a significant cost savings. Understanding Vancouver construction conventions helps the homeowners appreciate what’s involved in the building process and allows them to make the most rational and budget conscious choices for their project.
Making that Vancouver Special Pop Through Renovations
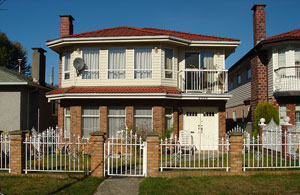
A great article published in 24Hrs Vancouver by Carly K. ‘Special’ isn’t always a compliment. And never has that rung true than with the Vancouver Special, a box-like home that popped up all over the Lower Mainland in the 1960s and 70s. But these mid-century Vancouver Special gems are right on trend with the current love affair with all things retro. And as it turns out a little more paint, and a lot less picket fence, are all that’s required to make a Vancouver Special home, if not extraordinary, a lot less of an eyesore. The Vancouver Special “was designed for the unique needs of the immigrant working class in Vancouver,” says Elana of the Vancouver Heritage Foundation. “They were really designed to maximize the building code. But how far can you go with the sidewalk? How close can you be to your neighbours?” This boundary-pushing, along with an almost flat roof to maximize the second floor’s ceiling, a second-floor veranda and mirror-image (including two kitchens) top and bottom floors, is what makes the Vancouver Special architecture practical, flexible and to be honest, a little ugly. But there’s no room for name-calling in today’s Vancouver real estate market. Scott and his wife were shopping in the Strathcona neighbourhood three years ago and found themselves in a bidding war hell until they settled upon a Vancouver Special home. “Economically for us, the Vancouver Special was a much better option,” says Plumbe. Not because he got it for a song, or rents out the lower level (he and his wife use all 2,200 square feet) but because renovation-wise, all it requires was a little aesthetics. Vancouver Specials were often owned by immigrant families, says Plumbe. “They were their pride and joy. They put a lot of care into maintaining them,” he says, and as a result, the oak flooring in his home was like new. The “curb appeal” however for the Vancouver Special home, however, was a definite obstacle to Plumbe and his wife, who’s a jewelry designer. “We’re very visual people,” he laughs, “but [we] live in a Vancouver Special.” Plumbe went to work on the front garden right away. An offensive fence was removed from the Vancouver Special. And the Funky brick pattern on the façade, typical of a Vancouver Special home, was painted out to a subdued charcoal grey. The difference, he says, is phenomenal. And historically speaking, the Vancouver Special house can hold its head high above its snooty Victorian, Edwardian or Craftsman neighbours, says Vancouver Heritage Foundation’s Zysblat. “Those styles came from other cities or other countries,” she says, “but the Vancouver Special is unique to us. It was designed for and exists only in Vancouver.” Attend a public lecture and open house to see how architect Stephanie Robb turned her Vancouver Special home into an inspiration award winner. Lecture about Vancouver Special house renovation is Tuesday September 23rd at 7pm at the Unitarian Church at 949 West 49th at Oak Street and costs only $12. The Open House for the renovated Vancouver Special home is Saturday, September 27th at Robb’s Lakewood Residence from 1 to 4pm and costs only $15. For registration to these Vancouver Special home renovation lecture and open house, please visit
www.vancouverheritagefoundation.org. Seen a few of these boxes around? Architect Stephanie Robb took this drab old Vancouver Special home and turned it into something amazing. Robb’s award-winning changes to the old Lakewood Vancouver Special house breathes new life into the entire property.
Labels: Dale Construction, Home Renovation Tips, North Shore Georgie Award Winners, Shakespeare Homes, Vancouver Resales Real Estate, Vancouver Special
